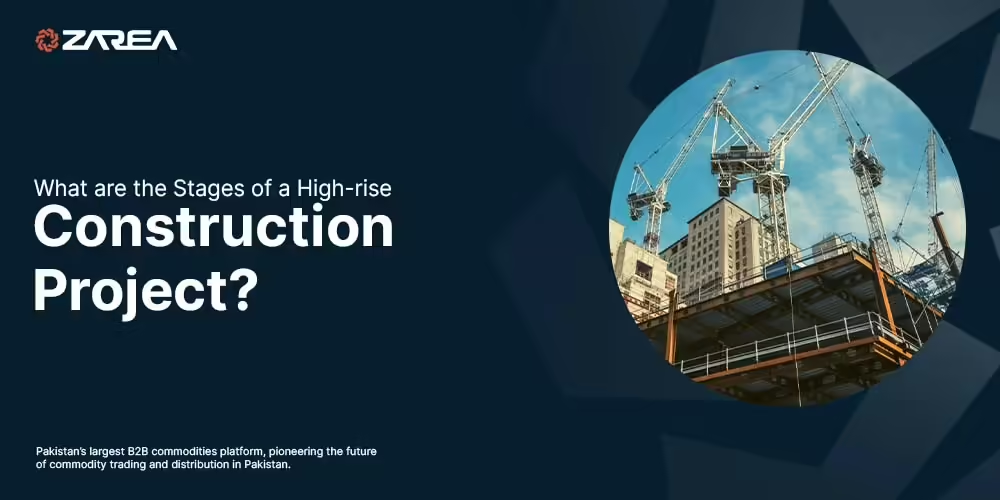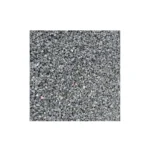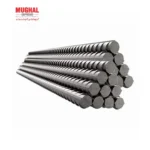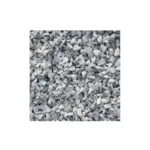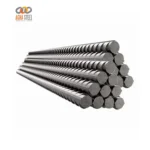In densely populated urban regions, the construction project stages of high-rise buildings, sometimes known as skyscrapers, is one of the most efficient uses of available land resources. In his vision for ‘vertical cities,’ Ex-Prime Minister Imran Khan has also heavily emphasized the significance of high-rise buildings, which he views as the future of sustainable urban environments.
The shift in real estate investment from plots to high-rises, along with recent changes in building laws favoring high-rise structures, has sparked a new wave of sustainable urbanization throughout the country.
Skyscrapers are today regarded as a symbol of progress and growth, and they are swiftly altering the urban skylines. With their innovative designs and planning, mixed-use construction projects in Pakistan are pushing the concept of sustainable urban development. These large-scale projects continually test the limits of contemporary engineering ability.
So, if you’re wondering what it takes to build a tall mixed-use tower, consider the following. We have you covered. This blog will provide a step-by-step overview of the complete high-rise construction process.
Significant stages in constructing a massive high-rise structure
Let’s list and discuss in an organized fashion all the critical phases of a mega-scale skyscraper’s development.
1. Soil testing of the available site.
Creating a stable foundation is one of the most crucial parts of skyscraper construction. Therefore, soil testing, also known as geotechnical investigation, is performed to determine the qualities of the accessible site’s ground soil conditions. On the basis of soil parameters, the structure’s bearing capacity is assessed, thereby ensuring its long-term stability and strength.
2. Creation of architectural concepts and designs.
After the phase of soil testing is complete, the subsequent step involves the construction of architectural concepts and designs. These structural characteristics play a crucial role in creating a big mixed-use complex.
The entire project should have an architecture that is structurally solid and up to code. An architect meticulously crafted the structural elements in consultation with the project’s design engineers.
3. Securing Construction Permits and Blueprint Approval
It is one of the essential construction phases for a high-rise building. The planned high-rise project’s proposed design and building idea should be presented to the relevant authorities for approval.
After receiving approval for the project’s design, the planned construction plans cannot be implemented until the relevant development authority issues a building permit.
Obtaining building licenses is typically cyclical, as different permits are required at various development stages based on the project’s engineering style and architectural components.
4. Site clearance and excavation
Following the stage of obtaining approvals and building licenses is the construction activity of site clearance. During this phase, all undesired rubble, debris, and natural or artificial obstructions that could impede the building process are removed from the construction site.
The site clearance and excavation processes are performed concurrently. The building of a high-rise structure begins with a deep foundation, the perimeter of which is mainly supported by piles. They are temporary vertical features that can reach heights up to 100 feet below the ground.
Once the excavation is complete, piles are replaced with stronger retaining walls, often constructed from a combination of steel, concrete, and other robust materials to withstand the heavy building loads of the structural foundation works.
5. Pouring a strong foundation
After the processes of cleaning and excavation have been accomplished, the building’s foundation is poured. The strength of a mega-scale building project is determined by its magnitude and the stability of the surrounding terrain.
Because the weight of the under-construction building increases nonlinearly with height, skyscrapers are constructed with a solid foundation. Creating a rock-solid foundation and transporting it to the ground level is one of the most difficult aspects of building a high-rise structure.
6. Construction of grey structure
After the foundation of a high-rise has been successfully poured, the basic structure of the skyscraper is constructed. It is made with a combination of steel and reinforced cement concrete columns, beams, and slabs, among other structural elements.
If everything goes according to plan, the complete framing process may take only a short time and can be readily replicated to construct numerous storeys with identical floor plans. In addition, it is a crucial stage that establishes the fundamental framework for all other structural parts of a construction project.
7. Installation of mechanical, electrical & plumbing (MEP) equipment
MEP work commences following the completion of a building’s grey construction. This includes installing mechanical, electrical, and plumbing equipment, such as fire fighting systems, HVAC plants and distribution systems, electrical substations and wires, sanitary pipes, power outlets, and lighting connections.
Once the electrical and plumbing work is nearing completion and the final floor of a high-rise construction (technically the roof) is completed, the essential heating and cooling systems for the interior are installed and may, depending on the design, be placed on the roof. The technique may also involve the insulation of walls and ceilings to improve the performance of air conditioning systems.
8. Interior completion and fixture installation (the finishing stage)
Completing the interior and installing fixtures is one of the final and most significant phases of a high-rise construction project. To add finishing touches to a modern structure, many types of contemporary fixtures made of wood, wrought iron, and glass are fitted. However, modern architectural features may be installed differently from one project to the next.
During this phase of construction, windows, doors, countertops, walk-in closets, cupboards, escalators (if necessary), lighting fixtures, and, most importantly, elevators will be installed. The completion of the finishing phase signifies that the high-rise construction project is complete and that the skyscraper will soon dominate the surrounding metropolitan skyline.
Heavy construction equipment is also a vital component of high-rise building projects. Among its various applications, it is used to excavate, move tons of raw materials to the construction site, and convey vast loads of supplies to the top floors of the project.
To learn more about latest industry trends, visit Zarea blog is the best construction blog in Pakistan.
Zarea ensures that it provides high-end construction materials with unmatched quality. Our online platform’s construction materials have the best base materials prepared from the most precise methods. The companies we have onboard asserted a high capacity for manufacturing. We ensure that each enlisted company has a standard compliance certificate that verifies the quality, quantity, and specifications of their construction materials. This is why you will find the construction materials at Zarea are from top-notch brands.
Now you can shop online all the high-quality construction materials in one go. Our rate list will give you insightful information that will cut short the tricky process of price comparison in the market.
For the first time in Pakistan, Zarea is offering digital payment solutions for the online buying of construction materials. You can not only browse numerous options for construction materials at Zarea but can also get all the materials delivered to your doorstep. With the technical expertise of Zarea.pk, procurement of construction materials doesn’t seem like a complicated process anymore. You can also compare daily construction material prices in Pakistan at Zarea.

